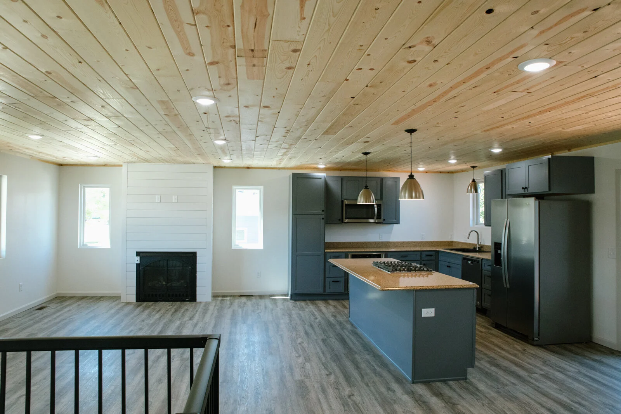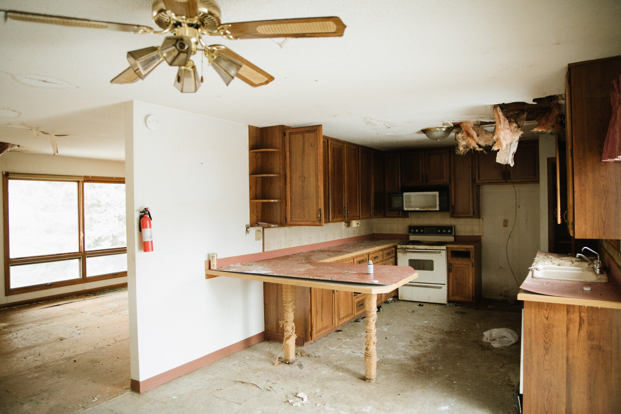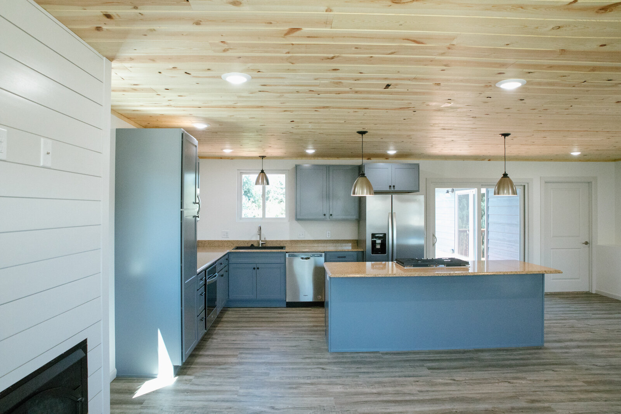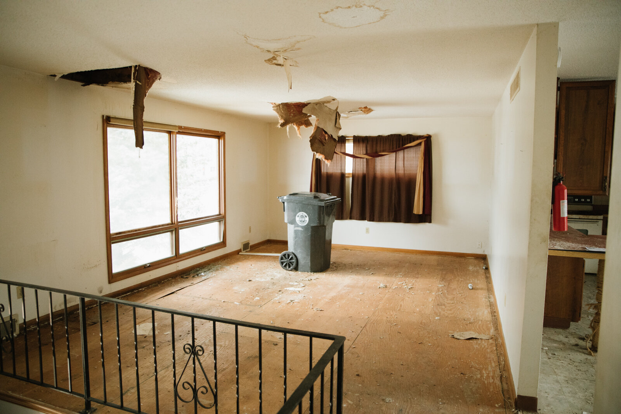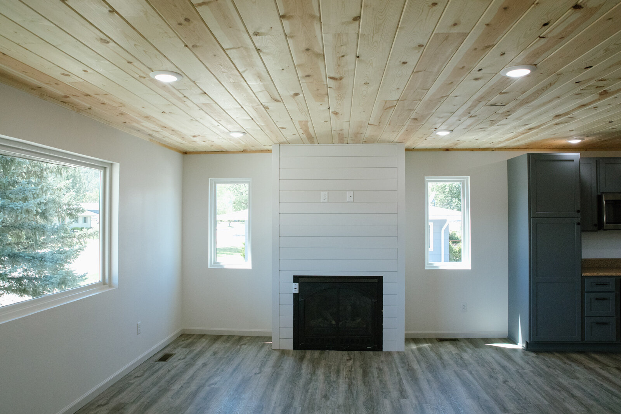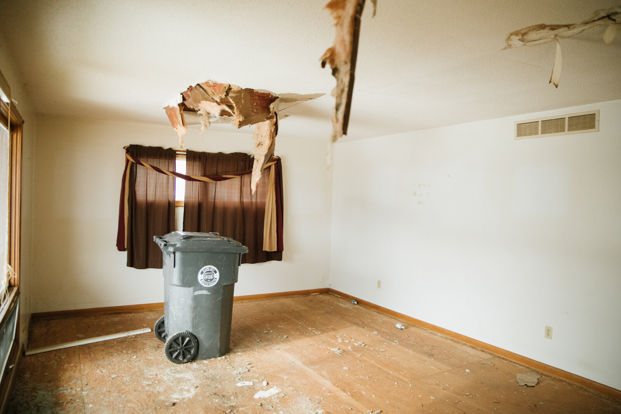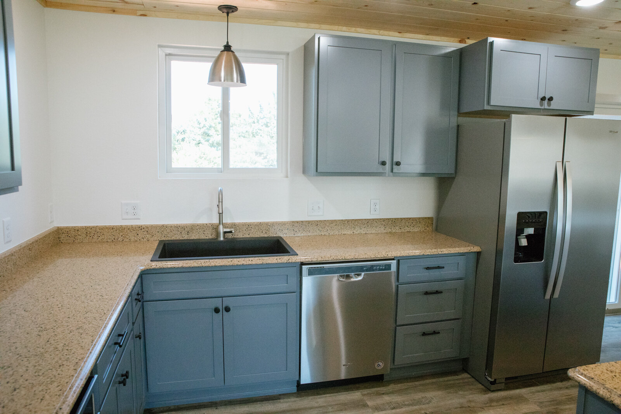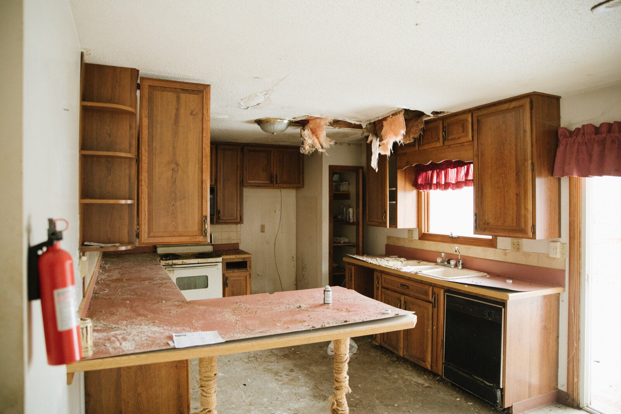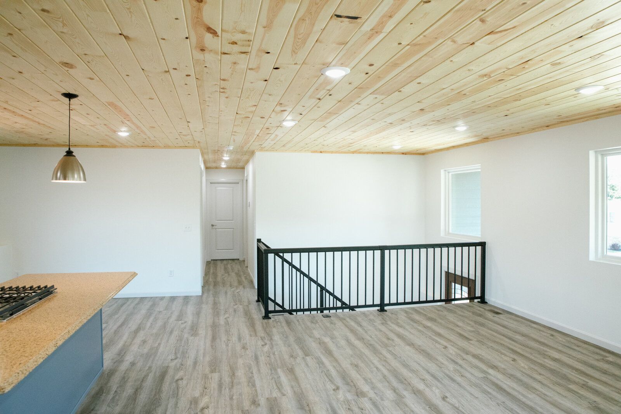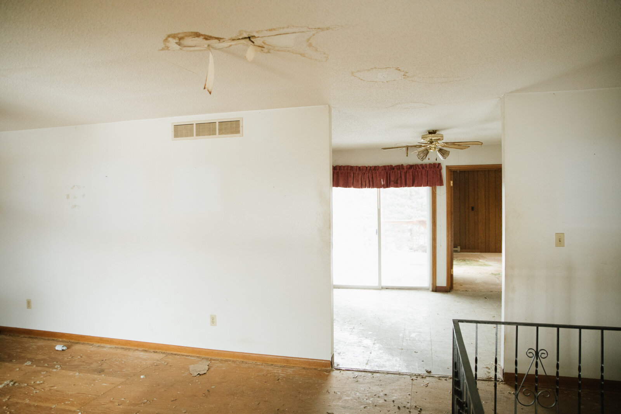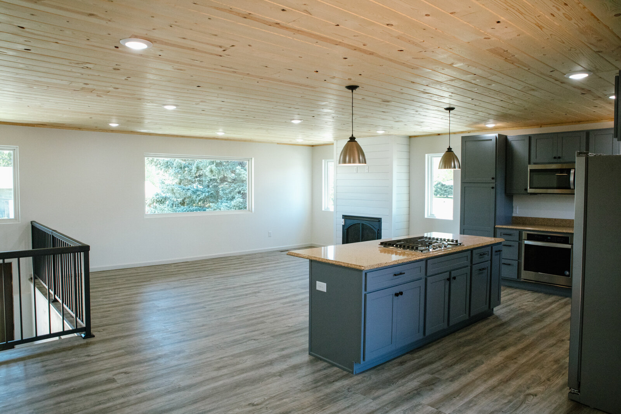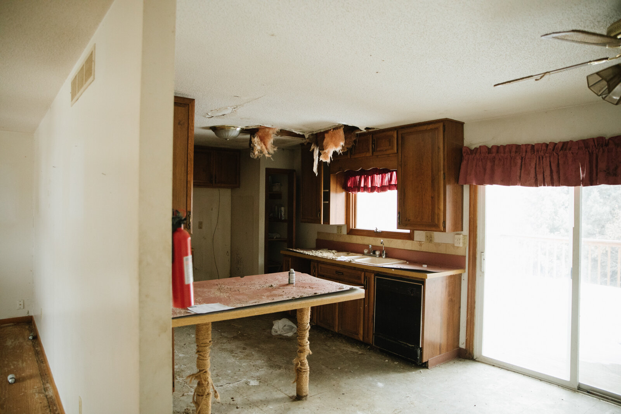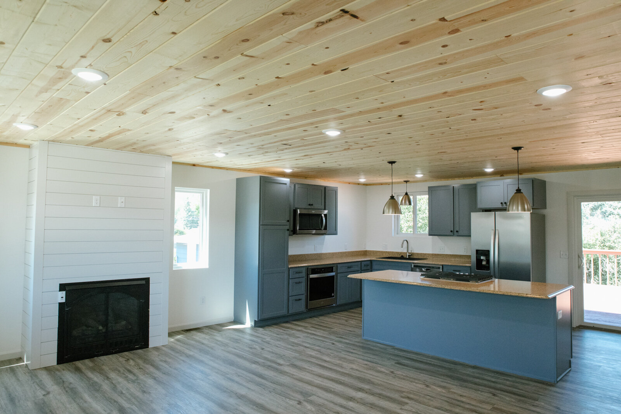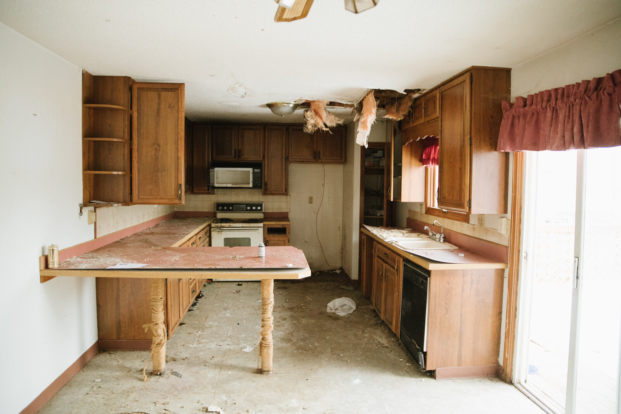Rapid City flip house: the kitchen design
The design of our flip house was based on two things: granite countertops and LVT flooring that we were able to purchase second hand. Yup, you can get these items used. We had a client remodeling their new home so we purchased their granite countertops and barely used flooring (previous owners replaced the flooring right before listing their home!)
The granite countertops were a bit dated but we couldn't pass up the opportunity (granite was not in the budget). We reversed engineered all other design choices to make sure the beige countertops and grey flooring looked like intentional components of the design. The natural wood tongue and groove ceiling really tied it all together and pro tip: it was cheaper than drywall because we got "seconds" from the lumber mill (ie. pieces that had some sort of imperfection).
When I saw the @chrislovesjulia "flash" kitchen remodel, I knew that this grey-blue cabinet would be the perfect modern touch. Besides the budget-driven and eclectic design choices, we also made structural changes that transformed the space: we knocked the wall down between the kitchen and living room, added a shiplap fireplace with two more windows on either side, and of course, all new plumbing and electric.
I don't even recognize the before photos, yet I don't think I'll ever forget the amount of work that went into transforming this space. Grateful that we were young and dumb enough to give this forclosure a run for its money.

